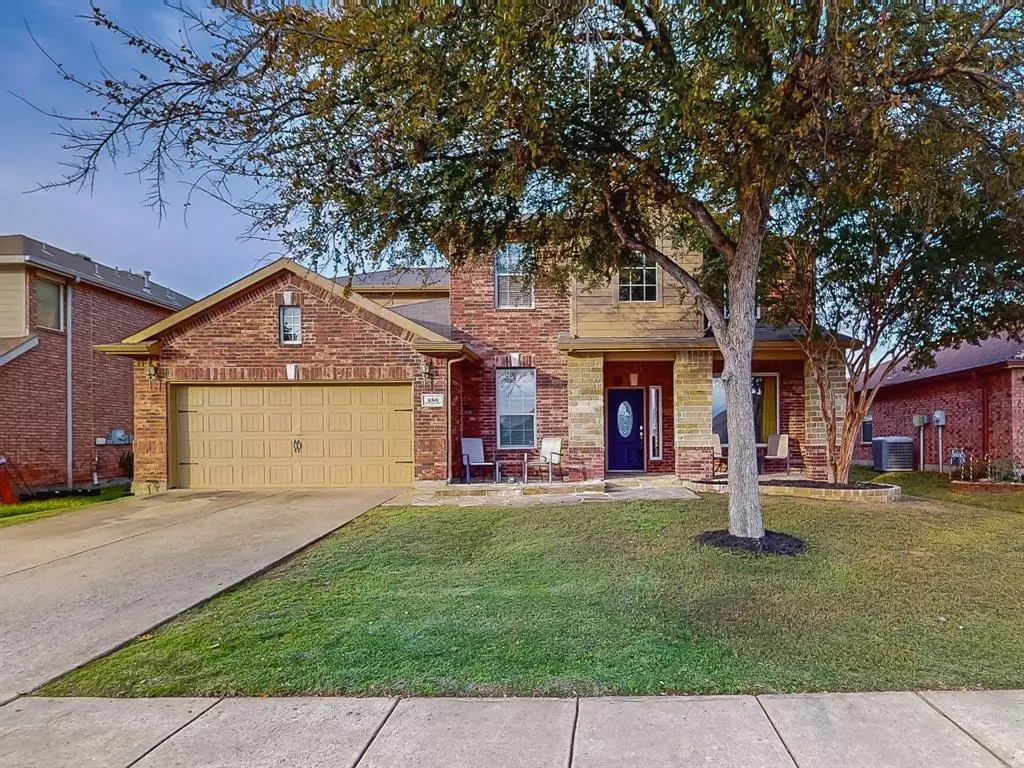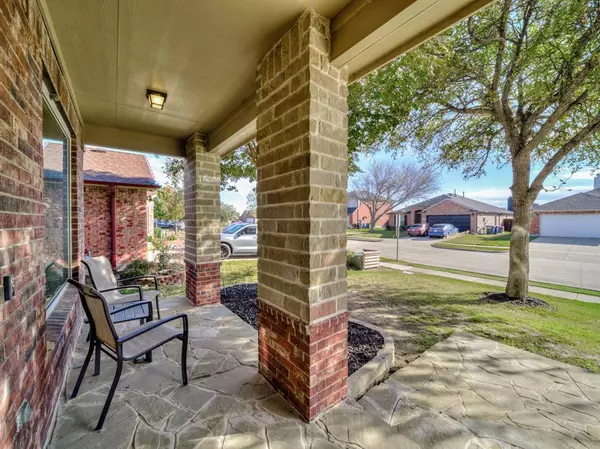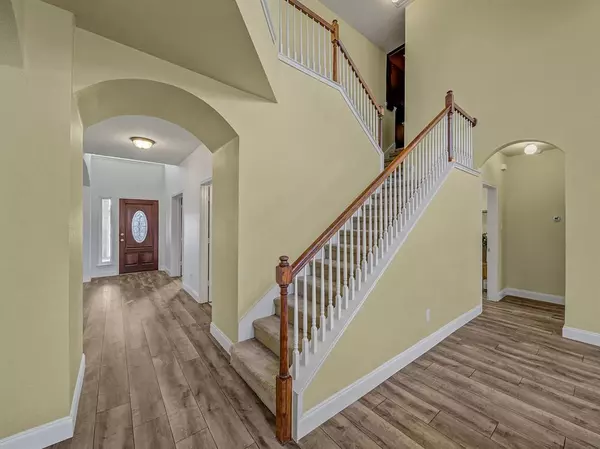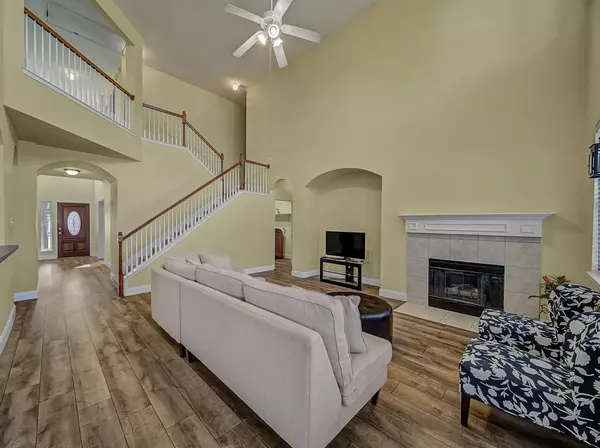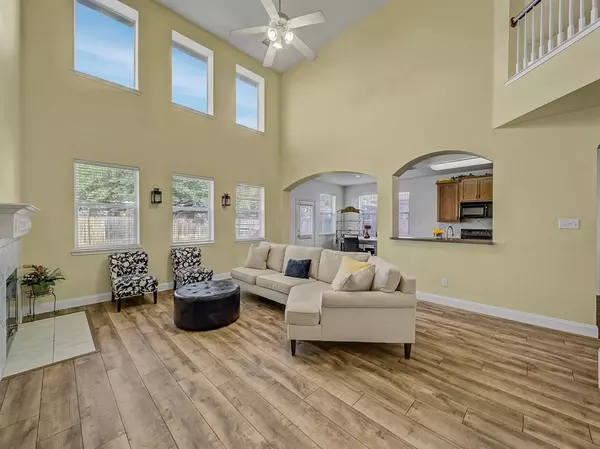4 Beds
3 Baths
3,013 SqFt
4 Beds
3 Baths
3,013 SqFt
OPEN HOUSE
Sat Jan 18, 1:00am - 3:00pm
Key Details
Property Type Single Family Home
Sub Type Single Family Residence
Listing Status Active
Purchase Type For Sale
Square Footage 3,013 sqft
Price per Sqft $151
Subdivision Lakewood Estates Ph 2
MLS Listing ID 20791122
Style Traditional
Bedrooms 4
Full Baths 2
Half Baths 1
HOA Fees $195/ann
HOA Y/N Mandatory
Year Built 2005
Annual Tax Amount $7,946
Lot Size 7,492 Sqft
Acres 0.172
Property Description
This spacious 4-bedroom, 2.5-bathroom home offers a desirable two-story, split floor plan, making it perfect for families and entertaining. The open-concept design connects the living room, kitchen, and breakfast nook, creating a welcoming space filled with natural light from the soaring 20-foot vaulted ceilings and large windows. The family room, complete with a cozy gas fireplace, provides a perfect spot to relax and unwind. The kitchen features a generous walk-in pantry for extra storage. Also located on the first floor is a sizable primary bedroom with a luxurious bath, a private office with French doors, and a formal dining room that boasts large windows with picturesque views.
Upstairs, you'll find a spacious media room prewired for surround sound, a game room, and three additional bedrooms and a bathroom with double sinks. The roof was replaced October 2022. New flooring in the main living area July 2024. Freshly painted December 2024.
Nearby attractions include Beard Park, Little Elm Walking Trails, Little Elm Recreation Center, Little Elm Stadium, Little Elm Dog Park, a PGA Golf Course (7 miles), the Frisco Star Area (11 miles), and the soon-to-be-open Universal Studios (7 miles). This home is zoned for Little Elm ISD, with access to Frisco ISD for grades K-7. Whether you're enjoying lakeside relaxation, exploring scenic trails, or having fun with family at the park, this home offers the perfect balance of serenity and convenience.
Don't miss out—schedule your showing today!
Location
State TX
County Denton
Community Curbs, Lake, Sidewalks
Direction From DNT: Exit Eldorado. West on Eldorado. Right on Hillside Beach Dr. Left on Willowlake Dr. Home will be on the right.
Rooms
Dining Room 2
Interior
Interior Features Cable TV Available, Decorative Lighting, Double Vanity, Eat-in Kitchen, High Speed Internet Available, Pantry, Vaulted Ceiling(s), Walk-In Closet(s)
Heating Central, Fireplace(s)
Cooling Ceiling Fan(s), Central Air
Flooring Carpet, Laminate, Wood
Fireplaces Number 1
Fireplaces Type Electric, Gas
Appliance Dishwasher, Disposal, Electric Range, Gas Water Heater, Microwave, Refrigerator
Heat Source Central, Fireplace(s)
Laundry Utility Room, Full Size W/D Area
Exterior
Exterior Feature Covered Patio/Porch, Fire Pit, Rain Gutters, Lighting
Garage Spaces 2.0
Fence Back Yard, Wood
Community Features Curbs, Lake, Sidewalks
Utilities Available City Sewer, City Water, Concrete, Curbs, Sidewalk, Underground Utilities
Roof Type Composition
Total Parking Spaces 2
Garage Yes
Building
Lot Description Interior Lot, Landscaped, Lrg. Backyard Grass, Sprinkler System, Subdivision
Story Two
Foundation Slab
Level or Stories Two
Structure Type Brick
Schools
Elementary Schools Cesar Chavez
Middle Schools Jerry Walker
High Schools Little Elm
School District Little Elm Isd
Others
Ownership See Tax
Acceptable Financing Cash, Conventional, FHA, VA Loan
Listing Terms Cash, Conventional, FHA, VA Loan

"My job is to find and attract mastery-based agents to the office, protect the culture, and make sure everyone is happy! "
2937 Bert Kouns Industrial Lp Ste 1, Shreveport, LA, 71118, United States

